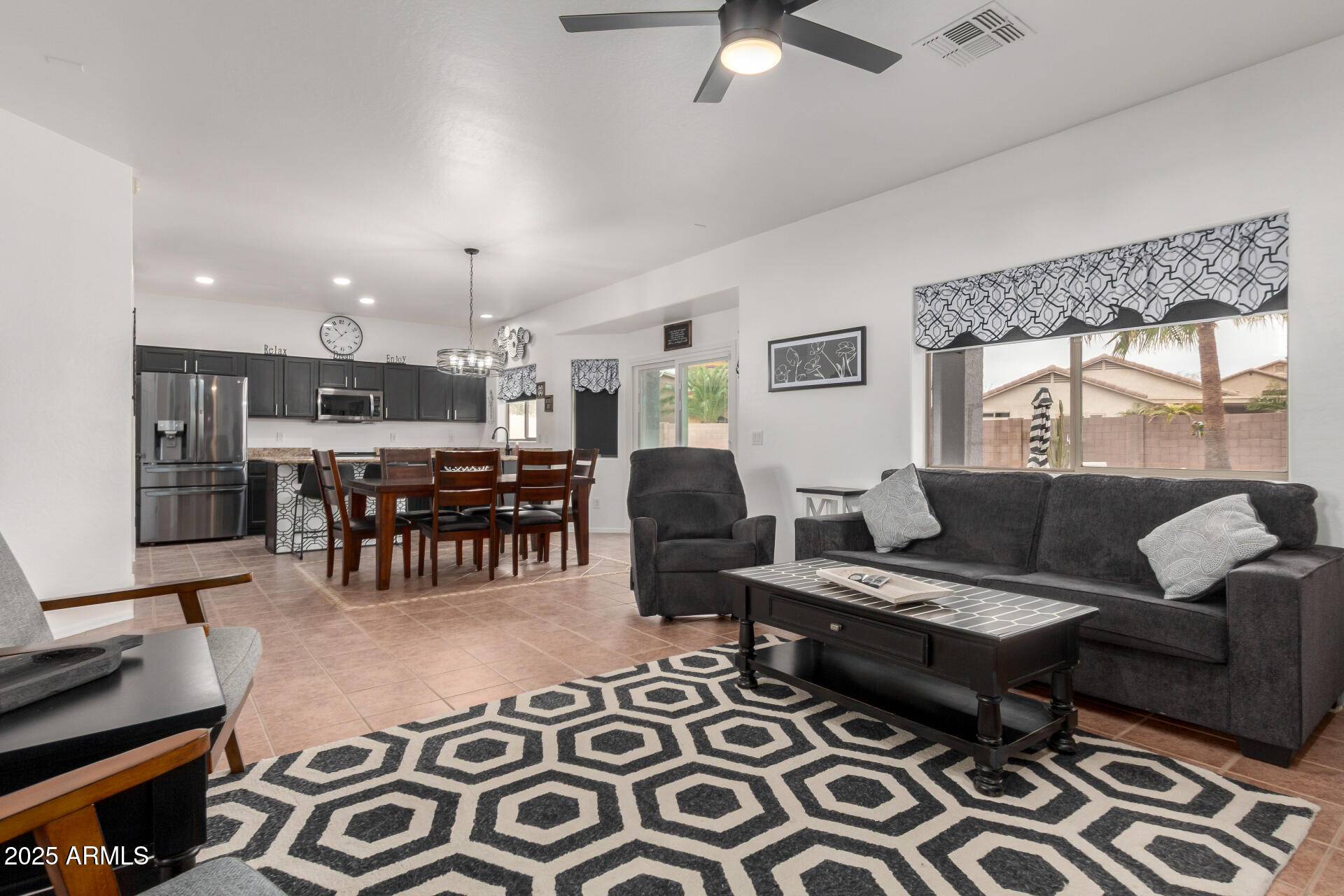$450,000
$448,000
0.4%For more information regarding the value of a property, please contact us for a free consultation.
13194 W GELDING Circle Surprise, AZ 85379
3 Beds
2.5 Baths
1,927 SqFt
Key Details
Sold Price $450,000
Property Type Single Family Home
Sub Type Single Family Residence
Listing Status Sold
Purchase Type For Sale
Square Footage 1,927 sqft
Price per Sqft $233
Subdivision Roseview Unit 3
MLS Listing ID 6840700
Sold Date 05/09/25
Style Other
Bedrooms 3
HOA Fees $46/qua
HOA Y/N Yes
Originating Board Arizona Regional Multiple Listing Service (ARMLS)
Year Built 2000
Annual Tax Amount $1,323
Tax Year 2024
Lot Size 9,267 Sqft
Acres 0.21
Property Sub-Type Single Family Residence
Property Description
Welcome to your move-in-ready dream home! This beautifully maintained home is in a family-friendly neighborhood; minutes from shopping and dining. The new
Prasada shopping area is 10 minutes away as well as the Surprise Spring training facility. The kitchen features brand new stainless steel appliances, granite
countertops along with ample cabinet space and center island. The cozy living room boasts a fireplace and large tv. This home has been freshly painted
inside and out and has new modern fixtures throughout. The private backyard has a covered patio, beautiful pool, and has plenty of space for entertaining.
The lush landscaping makes this a tropical oasis. There is also a side gate and drive to pull in a trailer! This home has everything you need and more!
Location
State AZ
County Maricopa
Community Roseview Unit 3
Direction From Dysart, west on Hearn, North on 131st Lane, East on Crocus, North on Gil Balcome, and West on Gelding Circle. The home is at the end of the cul-de-sac.
Rooms
Other Rooms Loft, Family Room
Master Bedroom Split
Den/Bedroom Plus 4
Separate Den/Office N
Interior
Interior Features High Speed Internet, Granite Counters, Double Vanity, Eat-in Kitchen, 9+ Flat Ceilings, Furnished(See Rmrks), Vaulted Ceiling(s), Kitchen Island, Pantry, Full Bth Master Bdrm, Separate Shwr & Tub
Heating Natural Gas
Cooling Central Air, Ceiling Fan(s)
Flooring Carpet, Tile
Fireplaces Type 1 Fireplace, Gas
Fireplace Yes
Window Features Dual Pane
SPA None
Laundry Wshr/Dry HookUp Only
Exterior
Exterior Feature Balcony
Parking Features RV Access/Parking, RV Gate, Garage Door Opener, Direct Access, Attch'd Gar Cabinets
Garage Spaces 2.0
Garage Description 2.0
Fence Block
Pool Private
Community Features Playground
Amenities Available Management
Roof Type Tile,Concrete
Accessibility Zero-Grade Entry
Porch Covered Patio(s)
Private Pool Yes
Building
Lot Description Sprinklers In Rear, Sprinklers In Front, Desert Back, Desert Front, Cul-De-Sac, Synthetic Grass Back
Story 2
Builder Name Hacienda LLC
Sewer Public Sewer
Water City Water
Architectural Style Other
Structure Type Balcony
New Construction No
Schools
Elementary Schools West Point Elementary School
Middle Schools West Point Elementary School
High Schools Valley Vista High School
School District Dysart Unified District
Others
HOA Name First Service Reside
HOA Fee Include Street Maint
Senior Community No
Tax ID 501-94-453
Ownership Fee Simple
Acceptable Financing Cash, Conventional, FHA, VA Loan
Horse Property N
Listing Terms Cash, Conventional, FHA, VA Loan
Financing Conventional
Read Less
Want to know what your home might be worth? Contact us for a FREE valuation!

Our team is ready to help you sell your home for the highest possible price ASAP

Copyright 2025 Arizona Regional Multiple Listing Service, Inc. All rights reserved.
Bought with RE/MAX Fine Properties
GET MORE INFORMATION





